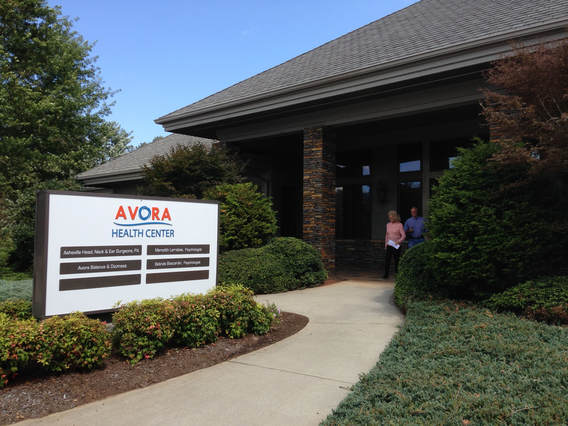1000 Centre Park Drive

Office space is currently available for lease in the AVORA Health Center located at 1000 Centre Park Drive Asheville NC 28805. This 6,800 square foot, Class A facility is a beautiful, multi-discipline medical office made up of private practices that collaborate to create a specialty center for patients suffering from balance & vestibular disorders.
Appropriate tenants to compliment this acclaimed specialty center include; acupuncture, massage therapy, diet and nutrition, chiropractors, primary care physicians, or anyone who has an interest in providing treatment for patients suffering from balance, dizziness, vertigo, concussions, hearing problems, TBI, or anxiety.
Benefits include a simple, full-service lease, kitchen break room, fully furnished lobby and waiting room, conference room space, and front desk staff to greet your patients.
Appropriate tenants to compliment this acclaimed specialty center include; acupuncture, massage therapy, diet and nutrition, chiropractors, primary care physicians, or anyone who has an interest in providing treatment for patients suffering from balance, dizziness, vertigo, concussions, hearing problems, TBI, or anxiety.
Benefits include a simple, full-service lease, kitchen break room, fully furnished lobby and waiting room, conference room space, and front desk staff to greet your patients.
The lease is full service and includes everything except telephone and fax services. Other amenities provided include; the use of kitchen & break area, fully furnished waiting room, & basic guest reception.
A list of offices are described below. Offices may be rented individually or all together.
Office #1 is a nice size office 11' x 15 ' . Currently occupied by a physician and not available.
Office #2 is a 10' x 13' medical exam room with laminated wood flooring and sink previously used by an acupuncturist. Currently occupied and not available.
Office #3 is a small L shaped office that could be used as is with a 6.5' long entrance to a 6.5' x 10.5' main room or it can be built or it may be built out to a 10' x 13' office after the removal of an adjacent walk in closet at tenant's expense. Currently occupied and not available.
AVAILABLE 04/15/2023 - Office #4 has direct access from the waiting room. It is approximately 10' x 13'. This corner office has windows on two sides.
Photos of office in order #1 - #4
A list of offices are described below. Offices may be rented individually or all together.
Office #1 is a nice size office 11' x 15 ' . Currently occupied by a physician and not available.
Office #2 is a 10' x 13' medical exam room with laminated wood flooring and sink previously used by an acupuncturist. Currently occupied and not available.
Office #3 is a small L shaped office that could be used as is with a 6.5' long entrance to a 6.5' x 10.5' main room or it can be built or it may be built out to a 10' x 13' office after the removal of an adjacent walk in closet at tenant's expense. Currently occupied and not available.
AVAILABLE 04/15/2023 - Office #4 has direct access from the waiting room. It is approximately 10' x 13'. This corner office has windows on two sides.
Photos of office in order #1 - #4
Space is generally leased one year at a time. It may be rented month by month, but is not intended for short term leasing.
Contact Mark Fox at (828) 505-2664 x104 or email [email protected] for more details.
Contact Mark Fox at (828) 505-2664 x104 or email [email protected] for more details.




